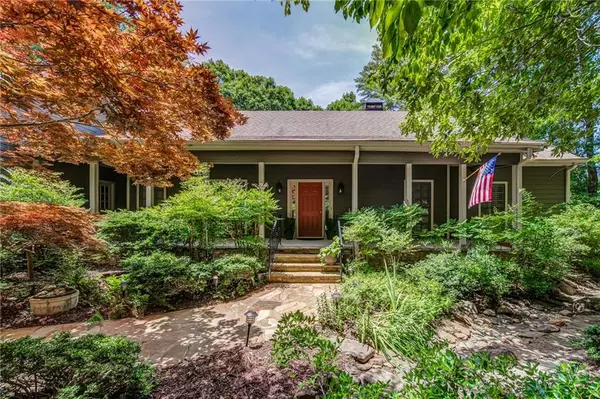For more information regarding the value of a property, please contact us for a free consultation.
246 Kilmartin PT Jasper, GA 30143
Want to know what your home might be worth? Contact us for a FREE valuation!

Our team is ready to help you sell your home for the highest possible price ASAP
Key Details
Sold Price $575,000
Property Type Single Family Home
Sub Type Single Family Residence
Listing Status Sold
Purchase Type For Sale
Square Footage 3,226 sqft
Price per Sqft $178
Subdivision Big Canoe
MLS Listing ID 7070311
Sold Date 09/06/22
Style Ranch
Bedrooms 3
Full Baths 2
Half Baths 1
Construction Status Resale
HOA Y/N Yes
Year Built 2000
Annual Tax Amount $3,491
Tax Year 2021
Lot Size 1.070 Acres
Acres 1.07
Property Description
Come view this gorgeous home, located 7 minutes from the gate in prestigious Big Canoe! Situated on Hole One of the Cherokee golf course and surrounded by nature, you will live in total seclusion and privacy while enjoying easy access to everything that Big Canoe has to offer. As you approach the home nestled into the mountainside, notice the generous driveway and roomy parking area leading to the attached garage conveniently located on the main level. Professional landscaping and the sound of water flowing will greet your guests as they approach the wide, long, southern rocking chair porch. As you enter the home, you will be charmed by the open concept living space that is well appointed with custom molding and stone work. The Great Room boasts a handsome fireplace flanked by built-in bookshelves and leads gracefully to the dining room, large enough to host all of those special family holidays yet intimate enough for weeknight dinners. The kitchen has every feature you could want including outlets and storage space in the island. A cozy keeping room is located just off of the kitchen and makes for easy entertaining with direct access to the deck. Also located on this floor is the oversized Master suite with attached bath, with easy-access shower and separate tub. The pergola covered deck along the back of the home leads to a four season sunroom which is where you will find yourself spending most of your time! Accessible from kitchen, the great room, AND Master Bedroom, spend your days overlooking the jumbo sized 1-acre+ lot that is ready for vista pruning should you desire gorgeous views, or keep it wooded to enjoy total privacy. A HUGE laundry room, office, and half bath round out this level. The office can easily be converted to a fourth bedroom or be left as a flex room! Downstairs, the fully finished basement offers a centralized living area complete with kitchenette, two bedrooms-- each with sitting areas-- and a full bath. All rooms lead onto the outdoor deck area, which has a breezy open space that leads to a separate screened in porch! Use this downstairs space for guests or easily use it for short term rentals as it can be completely separate from the rest of the home and has exterior entry. There are 3 large storage areas on this level as well-- you will have all the storage space you need!
Just off of the garage is a separate workshop space for all of your projects. This home truly has it all.
Outside, these owners have installed a wonderful, manageable, raised garden bed complete with a rain barrel irrigation system. In addition to the professional landscaping, a graceful water feature surrounds the back of the home leading to a decorative pond, and is just waiting for its new owners to activate it again.
Big Canoe is a premier, highly desirable, gated mountain community nestled in the North Georgia Mountains just outside the Metro Atlanta area, between Jasper and Dawsonville. At almost 8000 acres, there are amenities for everyone-- 3 separate 9-hole golf courses, pickleball, tennis, trails for walking and hiking, swimming, boating, fishing, clubhouse, wellness center, interest clubs, 3 dog parks, jeep trail and even a chapel, just to name a few!
Location
State GA
County Pickens
Lake Name None
Rooms
Bedroom Description In-Law Floorplan, Master on Main, Sitting Room
Other Rooms None
Basement Exterior Entry, Finished, Finished Bath, Full, Interior Entry
Main Level Bedrooms 1
Dining Room Open Concept, Seats 12+
Interior
Interior Features Bookcases, Double Vanity, Entrance Foyer, Walk-In Closet(s)
Heating Central
Cooling Central Air
Flooring Carpet, Ceramic Tile, Hardwood
Fireplaces Number 2
Fireplaces Type Basement, Gas Log, Gas Starter, Great Room
Appliance Dishwasher, Disposal
Laundry Laundry Room, Main Level
Exterior
Exterior Feature Garden, Private Front Entry, Private Rear Entry, Rain Barrel/Cistern(s), Rain Gutters
Garage Attached, Driveway, Garage, Garage Faces Front, Kitchen Level
Garage Spaces 2.0
Fence None
Pool None
Community Features Clubhouse, Community Dock, Fishing, Fitness Center, Gated, Golf, Lake, Marina, Pickleball, Playground, Pool, Restaurant
Utilities Available Cable Available, Electricity Available, Natural Gas Available, Phone Available, Sewer Available, Water Available
Waterfront Description None
View Golf Course, Mountain(s), Trees/Woods
Roof Type Composition
Street Surface Asphalt
Accessibility None
Handicap Access None
Porch Covered, Deck, Enclosed, Front Porch, Glass Enclosed, Screened
Total Parking Spaces 4
Building
Lot Description Back Yard, Cul-De-Sac, Landscaped, On Golf Course, Private, Wooded
Story Two
Foundation Brick/Mortar
Sewer Septic Tank
Water Public
Architectural Style Ranch
Level or Stories Two
Structure Type HardiPlank Type
New Construction No
Construction Status Resale
Schools
Elementary Schools Tate
Middle Schools Jasper
High Schools Pickens
Others
Senior Community no
Restrictions false
Tax ID 046D 001 014
Special Listing Condition None
Read Less

Bought with Non FMLS Member
GET MORE INFORMATION




